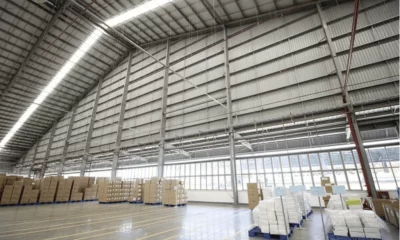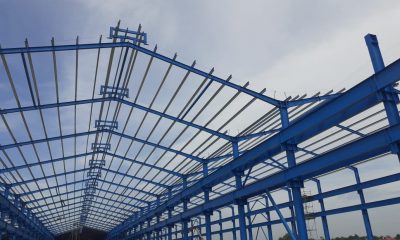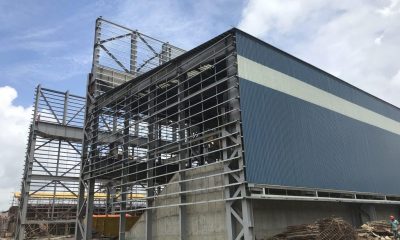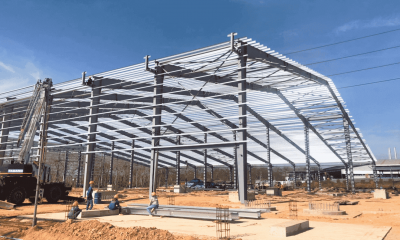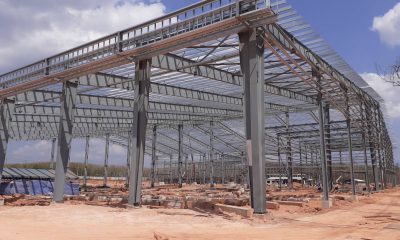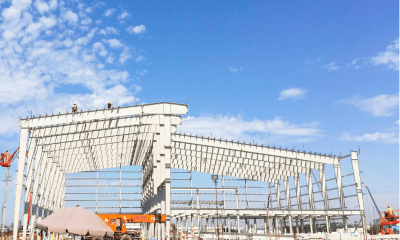When constructing steel structures, to ensure their solidity, stability, and durability, the bracing system is one of the essential components in the construction process. Let’s explore the concept, classification, and design principles of the bracing system in steel structures through the following article with Pebsteel.
See more: Erection of Steel Structures
1. What is the bracing system?
The bracing system in steel structures is not only a small part of the structure but also an indispensable element. Especially in steel gate structures, the role of the bracing system becomes even more crucial.
The bracing system ensures the stability of the overall structure and individual components, transmits lateral forces to the foundation and auxiliary installation works, etc. For complex structures, the bracing system also plays a significant role in adjusting the stiffness of the structure while ensuring an even and rational stress distribution, thereby enhancing its integrity.
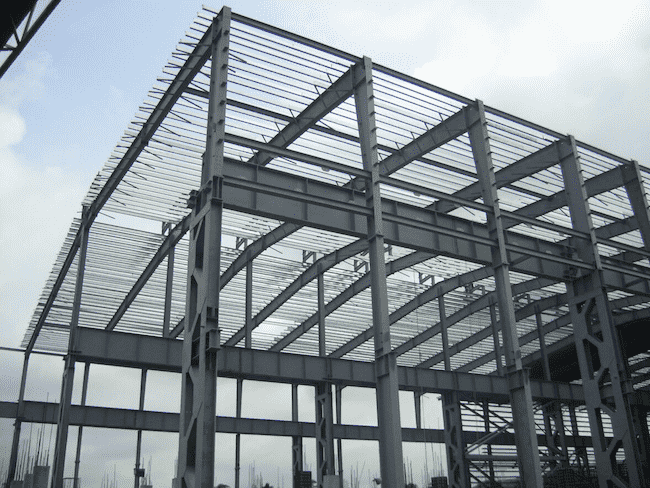
2. Types of bracing in steel structures
2.1. Roof horizontal bracing
The roof horizontal bracing system in industrial factories is typically made of lightweight steel frames. They are often placed at both ends horizontally, at the ends of temperature blocks and can also be placed in some spaces within the factory. The installation position depends on the length of the factory, ensuring that the distance between the braces does not exceed five column spans.
Diagonal bracing bars in a cross shape connect the bottom flanges of two adjacent rafters in the roof horizontal bracing system. Furthermore, when installing the roof horizontal bracing system, additional vertical support bars made of section steel need to be placed at points such as the roof peak, rafter ends, and roof feet.
In industrial buildings with crane systems, the addition of a diagonal bracing bar along the column ends enhances the stiffness of the vertical direction in the horizontal frame, transferring lateral loads from wind and crane operations to nearby frames.
The roof horizontal bracing system of a pre-engineered steel factory typically consists of three main parts: the upper flange bracing system, the lower flange bracing system, and the vertical bracing system. These bracing systems need to be designed in compliance with specific spacing standards.
See more: Bolt Connections In Steel Structure
2.2. Column bracing
In steel structures, the column bracing system is responsible for forming a rigid block that makes sure the entire structure stands firmly and can withstand vertical forces. The vertical stiffness of a factory’s steel frame is frequently low because it is designed primarily in the horizontal direction. The column bracing system is crucial in achieving balance in the stiffness of the factory’s steel frame.
The column bracing system, along with the crane girder and two combined columns, serves to increase the vertical stiffness of the factory. When there are vertical forces at play, such as earthquakes, wind, or braking forces from the crane, these forces will be transmitted from the column through the crane girder, then to the column bracing system, and finally down to the foundation. As a result, these forces will have minimal impact on the integrity of the steel structure.
The column bracing system of the factory steel frame consists of diagonal bars placed in the upper and lower column ranges, especially in positions with roof bracing systems. Depending on whether a crane is needed or not, the appropriate size for the diagonal bracing bars will be considered and arranged at suitable locations.
See more: One-layer Steel Floor Structure And Suggested Layout
3. Principles for designing bracing in steel structures
When designing the bracing system for steel structures, the construction company needs to pay attention to the following principles:
- Transmitting vertical loads in a rational manner and minimizing the load transmission path as much as possible.
- Ensuring the stability of the structural system outside the plane and providing lateral support points to fix the overall structure and its components.
- Facilitating ease of structure installation.
- Meeting the requirements for necessary strength, stiffness, and having secure connections.
Bracing is an essential component in steel structures, especially in pre-engineered buildings. To ensure quality and longevity for the construction, along with adhering to design principles, selecting a reputable construction company with years of experience in the field is crucial. Pebsteel, a global enterprise specializing in high-quality prefabricated steel building and steel structure solutions, is the top choice with a team of skilled engineers and a philosophy of always using the highest-grade materials in construction. Pebsteel is committed to providing comprehensive, professional services and dedicated support for your business.
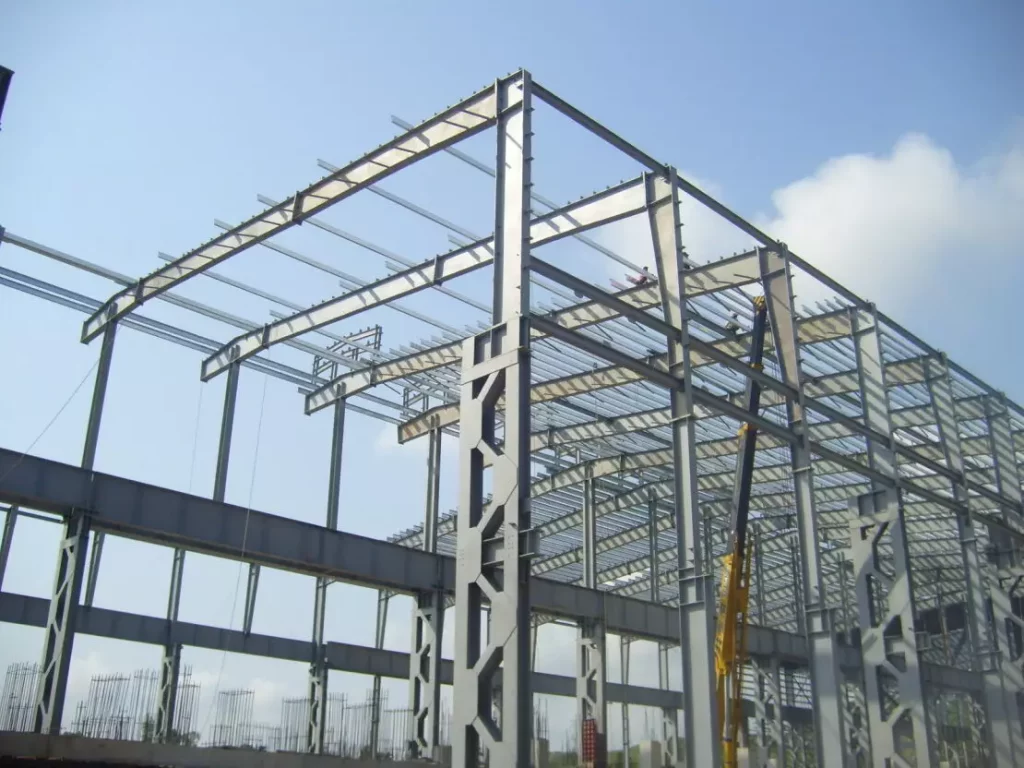
4. Conclusion
Above is information about the bracing system in steel structures and some important design principles. If customers need comprehensive solutions for Pre-Engineered Steel Buildings and Steel Structures, please contact Pebsteel via email at pebsteel.indonesia@pebsteel.com for an immediate consultation.
*** This article is intended to provide general information about the pre-engineered steel building and steel structure industry only. For further details or clarification based on your needs, please contact Pebsteel directly.

